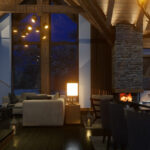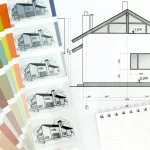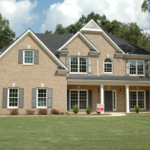
A Quick Guide to Popular Cottage Floor Plans in 2022
- TCTadmin
- March 10, 2023
- No Comments
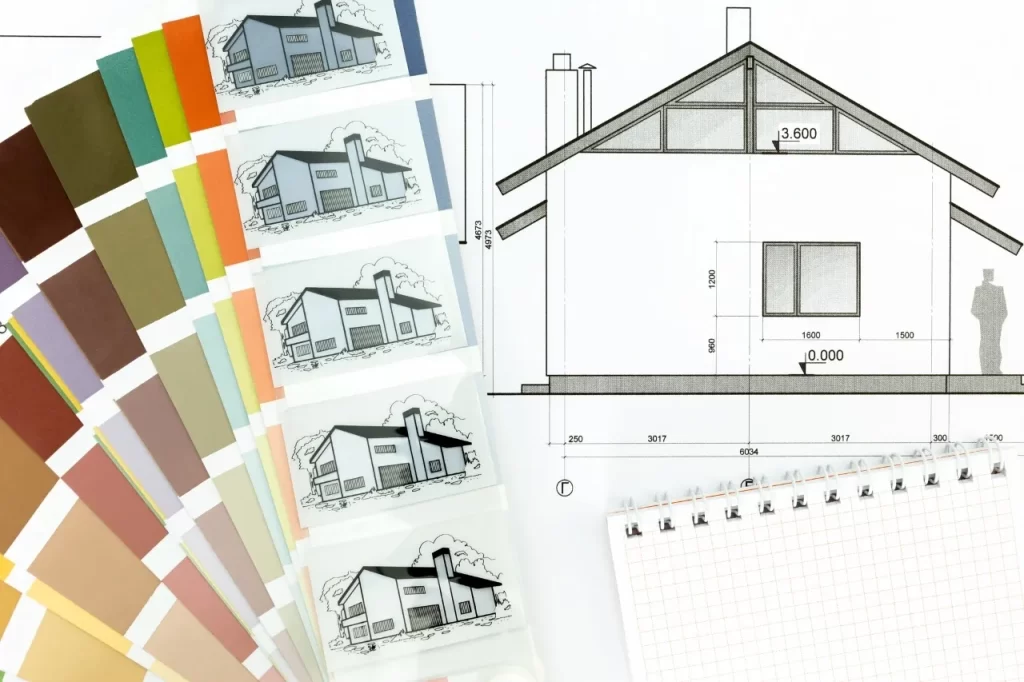
Are you interested in buying or building a cottage? Read here for a quick guide to popular cottage floor plans in 2022 to decide if it’s right for you.
Did you know that roughly 53% of Canadian homes are single-detached houses? As popularity declines, cottages remain one of the most popular options for a home. But how can you decide on cottage floor plans?
If you’re looking into purchasing a cottage, we’re here to help. Here are some great floor plans you should look for in a future cottage home, as well as how to pick them!
What Is a Floor Plan?
When looking for homes, you’ve likely come across the term “floor plan.” Every building, regardless of purpose, has a floor plan. In homes, cottages, houses, and apartments, floor plans are vital.
The floor plan is a layout of the home. By looking at a floor plan, you can see the size and location of rooms, what room is where, and how they connect.
Floor plans also give you information like how many rooms there are. You can also discover how many restrooms, what style of restrooms, and more.
In short, a floor plan is the layout of your home. Looking at a floor plan before you reach a decision can help you see if it’s something you would be happy with!
How to Decide Floor Plan
Now that we know what floor plans are, how can you tell a good one from a bad one?
The good news is that there’s rarely such a thing as a “bad” floor plan. However, you can easily come across one that doesn’t fit your needs or desires!
For example, a floor plan may not have enough room in the main rooms for your preferences. It may have too few restrooms, or the restroom may be in an inconvenient spot.
Look into what your needs and preferences are while you search floor plans. Doing so can help you make an informed and useful decision!
Common Floor Plans
What are some common floor plans? Floor plans are usually displayed as a fraction. These fractions tend to mean rooms and restrooms.
For example, a 2/1 floor plan means two bedrooms, one restroom. It won’t always differentiate between full restrooms with a bath/shower, or simply a toilet!
2/1
2/1s are a standard floor plan for many Ontario homes. A 2/1 gives you room to sleep, a guest room, and a convenient restroom.
If you have a small family, this is great. If you’re purchasing a cottage for yourself, this is also a good call! You shouldn’t have more restrooms than inhabitants!
2/2
2/2s are great for couples or families that are living together. By having a second restroom, they can easily split uses.
For example, one inhabitant may want a place to store makeup. Others may want a restroom only for bathing.
3/2
Finally, a 3/2 is good for a sizeable family or group. Three bedrooms will also give space for guests if you don’t fill all the rooms! If you don’t need the third bedroom, it can make excellent storage space.
Cottage Floor Plans
Decide on your needs before looking into cottage floor plans. Knowing what your requirements are can help you find the perfect cottage home!
For more information on cottage living, be sure to contact us to learn more.
Related Posts
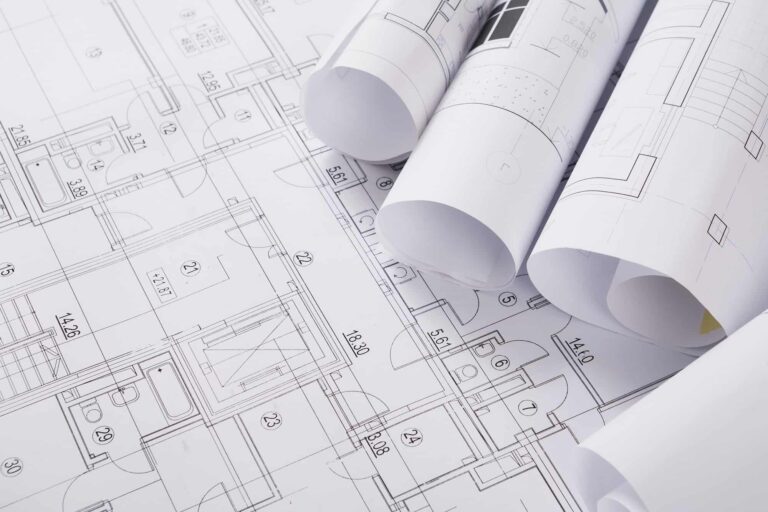
Cottage Renovation 101: Transforming an Old Cottage into a Modern Gem
TCTadmin
July 5, 2023
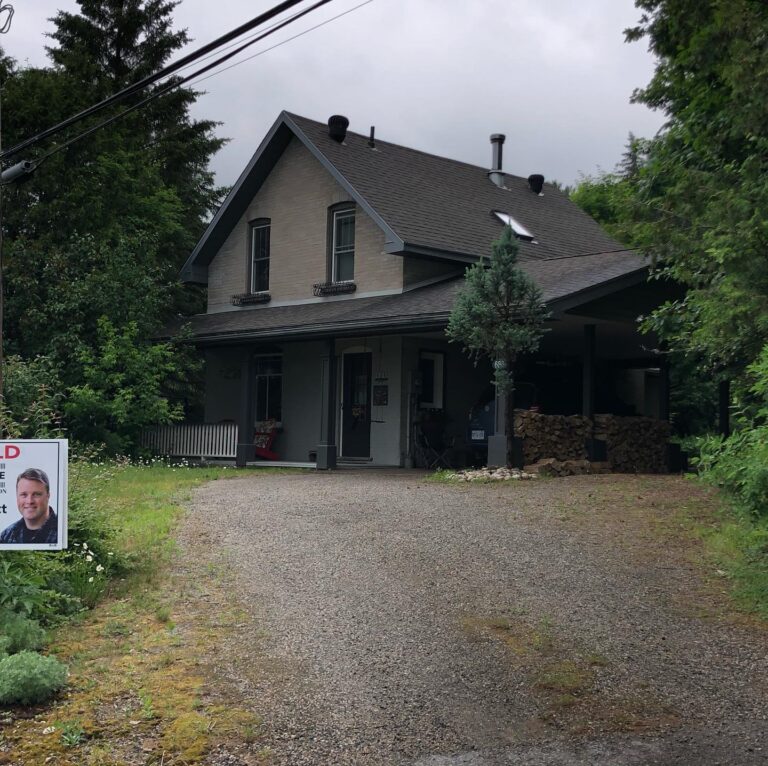
Pros and Cons of Buying a New Cottage vs. a Fixer-Upper
TCTadmin
July 5, 2023
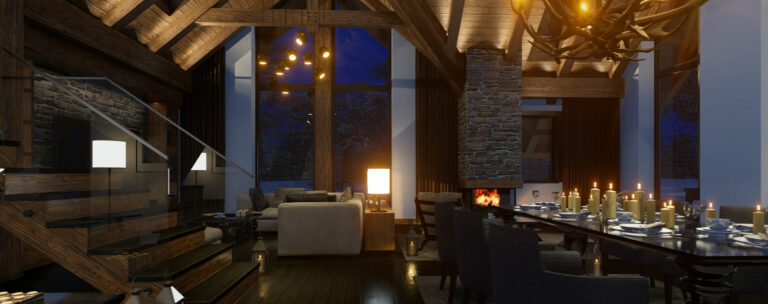
Cottage Interior Design Trends: Cozy and Timeless Styles
TCTadmin
July 5, 2023

Making Memories: Tips for Choosing a Cottage with Family-Friendly Features
TCTadmin
July 5, 2023


